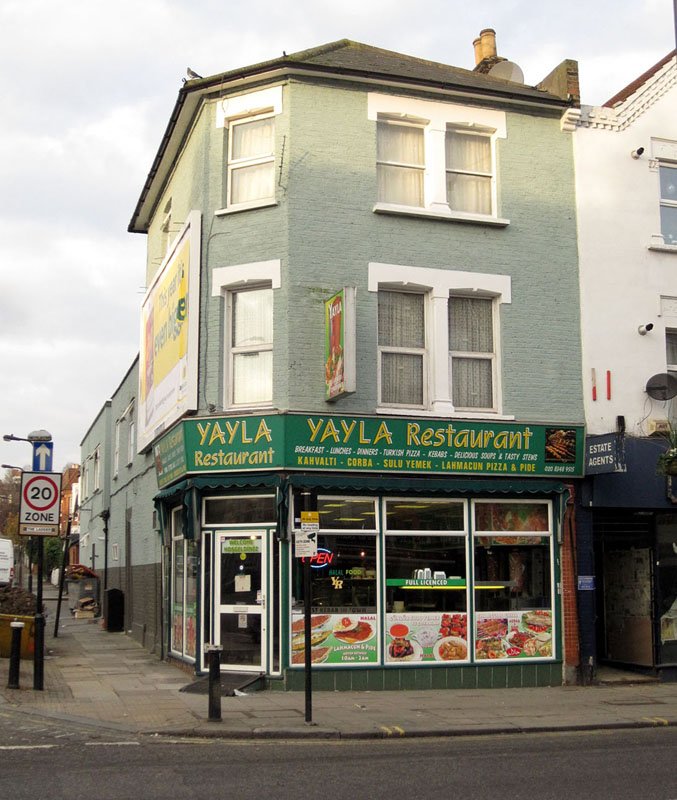The development of Green Lanes
By John Hinshelwood
The first shop, after Sybil Terrace and the Beaconsfield pub, to appear on the Hornsey side of Green Lanes was the Harringay Park Granary built by G.L. Wilson of Tottenham in 1884 at what is now number 429 Green Lanes on the corner of Cavendish Road. (Fig 6)
Fig 6 The Harringay Park Granary building at 429 Green Lanes in 2010
This was the first of many small developments along this side of Green Lanes, which began in earnest in 1890 with the parades of shops between Lothair Road and the railway and between Umfreville and Burgoyne Roads. Both these parades, built in 1890, were designed by architect Thomas Mulbourne and built by H. Wickes. Cavendish Parade, the best preserved and most ornate of all the Parades, was built in 1892 to the designs of the architect Eugene C. Beaumont, for H. Linzell. Thereafter all the other parades, apart the one between Pemberton and Warham Roads, designed by the architects Bean, Burnell & Claridge in 1894, were piecemeal developments involving between two and five developers; hence the variety of styles of buildings between and amongst each parade. The last stages of development were in Seymour Parade, in1897, and Duckett Parade in1898.
Fig 7 The original Bank building with houses behind on the corner of Green Lanes and Stanhope Gardens.
On the opposite side of the road the development was very different. The first building to appear was the bank on the corner of Stanhope Gardens in 1894. (Fig 7) This was originally the London Provincial Bank, the initials of which can still be seen above the doorway. It was built by Mattocks Brothers for the bank, as were the few houses behind it in Stanhope Road. Other than the bank, the parade of shops which extends along the Tottenham side of Green Lanes is called Grand Parade; it was designed and built by the local builder John Cathles Hill, and was perhaps the finest late Victorian shopping centre in the whole of North London when it was completed in 1899.
At the age of 21 J.C. Hill moved from Scotland to 9 Albert Road, Tottenham. Four years later, in 1886, his success as a builder enabled him to move to a pseudo-gothic mansion called Southwood Hall in Highgate. As a builder and developer Hill found himself limited by a shortage of bricks, a problem he resolved by acquiring and developing a brickfield at Fletton, Bedfordshire, in 1889, where he built a huge kiln, called 'Napoleon' which was the biggest in the world. This was to eventually became the London Brick Company. In 1910 Hill founded a national association of brick manufacturers to try and tackle the trade's endemic competition which had been threatening its ruin. However, this had little success and by 1912 Hill was declared bankrupt with a deficit of over one million pounds. Hill died of a heart attack on 5 April 1915 and is buried at Highgate Cemetery.
The most impressive aspect of Grand Parade is the Salisbury Hotel, opened in 1899. The name Salisbury Hotel commemorates the Marquis of Salisbury, Disraeli’s Foreign Secretary, and is a fitting counterpart to the Beaconsfield at the other end of Harringay. Hill also built the remarkable Queens Hotel at Crouch End which in many respects can be regarded as a twin to the Salisbury.
As well as the Salisbury and Grand Parade, Hill also built all the houses in Salisbury Road, one side of Kimberley Gardens as far as number 79, built as an attractive block of flats and the first half a dozen in Chesterfield Gardens. These developments were not part of the Provident Park Estate and the land was acquired separately from William Bradshaw who must have sold it at the same time that Hill acquired the common land of Beans Green along Green Lanes for the Grand Parade. The distribution of Hill’s houses shows the demarcation of the Shoulder of Mutton Field which Bradshaw owned at the junction of Green lanes and St Ann’s Road. Like Frederick Windsor, Bradshaw would have no doubt calculated that the monetary value of the small field was greater as building land than as an agricultural field. The style of Hill’s houses in Salisbury Road, Kimberley Gardens and Chesterfield Gardens is very different from the style of houses in the ‘Gardens’.
Fig 8. Green Lanes from Umfreville Road 1910 (Dick Whetstone)
Grand Parade was built on the narrow strip of common land between Green Lanes and Provident Park as a single development of shops all with accommodation above them having a single architectural style. Each individual building in Grand Parade had a parade of shops on the street level with three flats above each shop. These flats were leased or let out as residential accommodation, in much the same way that the houses on the estate behind were. Access to the flats was by means of a separate doorway to the side of the shop. This was a similar arrangement to the various accommodations above the shops on the other side of Green Lanes, however, the unity of the design of Grand Parade contrasts strongly with the fragmented appearance of the parades of shops opposite; at the time it must have been one of the finest parades of shops in London. (Fig 8)
By the end of the century a few shops had also appeared beside the entrance to the Midland Rail Goods Depot beside the railway bridge; a coal merchants, a coffee house, a tailors and a tobacconist. Trams ran up and down Green Lanes, amongst the horse drawn traffic, bringing people to the new shopping centre. Harringay was firmly established as a new suburban district of London.
John Hinshelwood’s book How Harringay Happened is available to buy @ 523 Green Lanes


